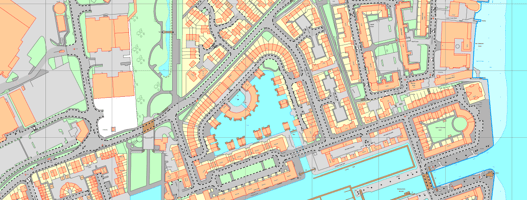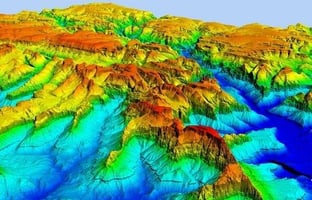Ordnance Survey (OS) MasterMap (MM) is the premier digital product of the OS, the national mapping...
From Streets to Skylines: How AccuCities 3D Models Enhance Urban Planning
As cities continue to expand vertically and horizontally, urban planners, architects and developers face increasing complexity in visualising and managing the built environment. Traditional 2D maps and static renderings, although a great starting point, often fail to capture this complexity, which in turn limits spatial understanding and design accuracy. Enter AccuCities a London based company revolutionising urban planning and visualisation through its precise, data-rich 3D city models. These digital replicas transform how professionals plan, design and communicate within the urban context.

At the core of AccuCities’ offering is its commitment to accuracy and scalability. Using high-resolution aerial photogrammetry and manual modelling, the company produces 3D city models that replicate real-world environments with remarkable precision. These models come in multiple detail levels to suit a variety of uses. Level 2 models deliver building roof structures and massing at approximately 50 cm accuracy, making them ideal for contextual planning or visual assessments. Level 3 models, with up to 15 cm accuracy, include intricate details such as dormers, chimneys and façade features, such as windows, doors and mouldings perfect for detailed design and simulation. Each dataset is carefully layered, separating buildings, terrain, vegetation, roads and bridges, allowing users to analyse and manipulate specific urban elements with clarity and control.
The versatility of AccuCities’ 3D models makes them invaluable across multiple industries. For urban planners and architects, these models enable accurate site analysis, shadow and sunlight studies, alongside seamless integration into CAD and BIM software. Property developers use them to test massing and design options before investing in costly feasibility studies. Transport and infrastructure engineers benefit from detailed topography and streetscapes when planning routes, tunnels and station placements. Environmental consultants employ them for microclimate assessments, including wind comfort, solar glare and flood risk modelling. Meanwhile, telecommunications companies use these datasets to simulate 5G signal propagation and optimise tower locations.
 Beyond traditional planning and engineering, AccuCities’ 3D data is gaining traction in creative sectors. Film studios, game developer and VR creators employ its accurate cityscapes to construct immersive virtual environments. This cross-industry appeal highlights how spatial accuracy and aesthetic realism can serve both analytical and artistic purposes.
Beyond traditional planning and engineering, AccuCities’ 3D data is gaining traction in creative sectors. Film studios, game developer and VR creators employ its accurate cityscapes to construct immersive virtual environments. This cross-industry appeal highlights how spatial accuracy and aesthetic realism can serve both analytical and artistic purposes.
A standout feature of AccuCities’ ecosystem is its modular approach. The company’s growing library of 500×500m city “tiles” covers much of the UK, including major cities such as London, Birmingham, Bristol and Cardiff. Users can purchase single tiles or full areas, scaling their models to match project size and budget. AccuCities updates its London model regularly to reflect the everchanging developments and offers a “Future Skyline” layer, visualising approved but not yet built projects, an invaluable resource for forward looking urban analysis within the Capital.
Complementing the models, AccuCities’ Plan.City platform enables real-time interaction and simulation. Planners and stakeholders can explore proposed developments in a live 3D environment, visualise impacts on skyline views and evaluate design compliance more intuitively than with traditional methods.
From facilitating daylight analysis to empowering public consultations, AccuCities’ 3D city models have become a cornerstone of modern urban decision-making. They bridge the gap between imagination and implementation, giving professionals across sectors the tools to plan, design and communicate with unprecedented accuracy.
Ready to bring the power of 3D city models into your projects? CentremapsLive makes accessing AccuCities’ detailed, accurate datasets effortless. We act as an extension of your office for all your mapping and data needs. Whether you’re planning complex developments, analysing urban environments or creating immersive visualisations, our team can help you select, customise and integrate the right 3D models to streamline your workflow and enhance decision-making. Ensure that you can see the full picture and explore the city in full 3D - contact CentremapsLive today and see how our expertise and solutions can elevate your urban planning, architectural, or development projects to the next level.
If you have any other questions, feel free to ask!



.png?height=200&name=addressbase%20(1).png)
